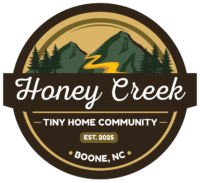Find Your Home
- Home
- Our Homes
The Mountaineer
Step into a view that speaks for itself. Expansive panoramic windows invite the outdoors in, showcasing sweeping landscapes and endless greenery. With this floorplan, nature isn’t just nearby—it’s part of your everyday living.
- Perfect Roof Design with Great Natural Light
- Large Kitchen/Living Room for Great Entertaining
- Large Loft Perfect for Kids/Guests
- Optional Accents to make it One-of-a-Kind
Starting at $179,999
Standard Specs
- R-11/13/19 Insulation
- 3/4″ OSB Subfloor
- LVP Flooring
- Elongated Toilet
- 48″ Built-in Shower
- Exterior Accent Down Lighting
- 18K Mitsubishi Dual Head Mini Splits
- Rinnai 5.3 GPM Tankless Water Heater
- 26 Gauge Matte Black Metal Roof
- Trex Decking
- LP Smart Siding
- Tongue/Groove Interior Walls
- Thor & LG Stainless Appliances
- 36″ Glass Panes Metal Front Door
- Washer/Dryer Hookups
- Sherwin William Paints
- Stains
Options
- Black or Rubbed Bronze Finishes
- 5FT Black Metal French Entry Door
- 6 Counter Top Colors
- 5 Shaker Cabinet Colors
- Fireplace or Entertainment Center
- 3 LVP Flooring Colors
- 5 Stain Colors
- Endless Interior Sherwin William Colors
- 10 Exterior Colors
- 4 Kitchen Sink Designs
- 4 Trex Deck Colors
Upgrades
- Thor Microwave
- Thor Exhaust Fan
- Custom Trim Color
- Custom Wall Color
- Custom Celling Color
- Custom Interior Accent Walls
- Built-in Closet in Bedroom
- Custom Queen Bedframe w/Drawers
- Custom Kitchen Island
For Mountaineer Only:
- Reading Nook with Transom
- Bunk Beds
- Office Area
- Divided Closet Area
